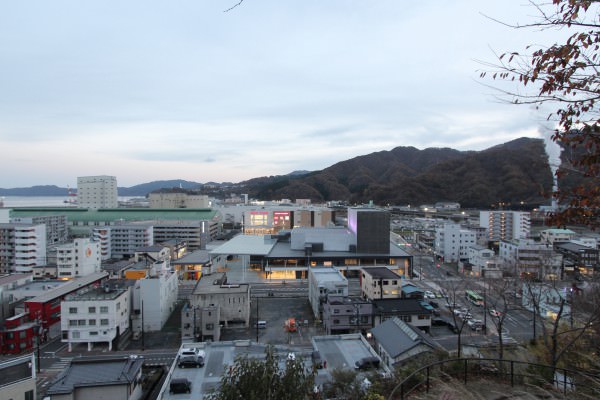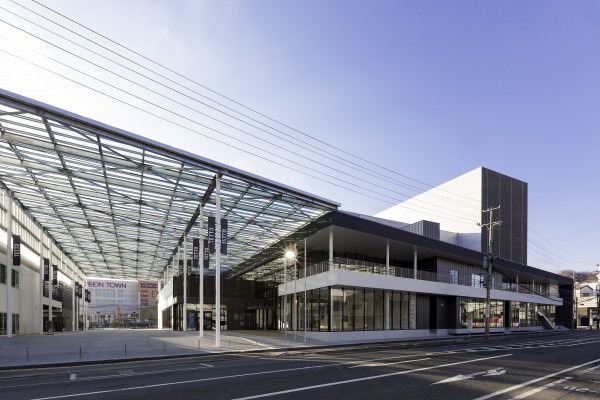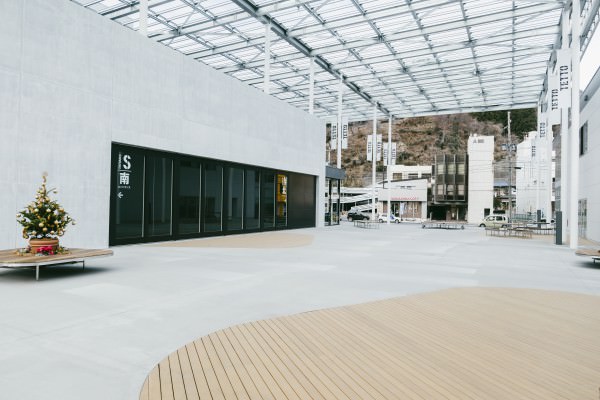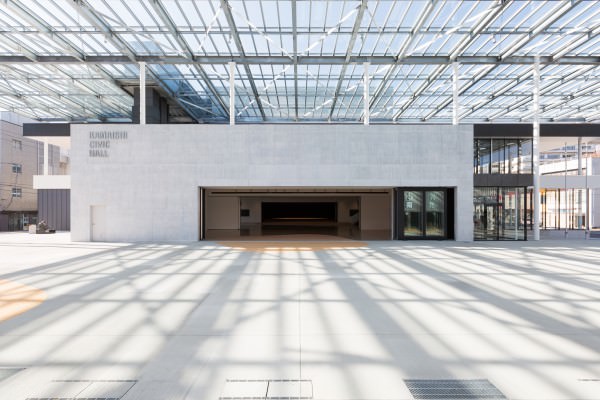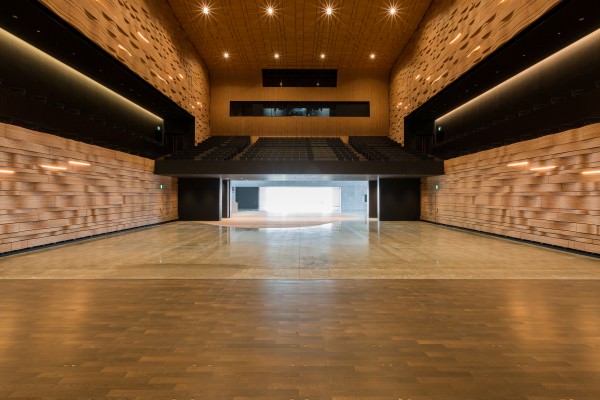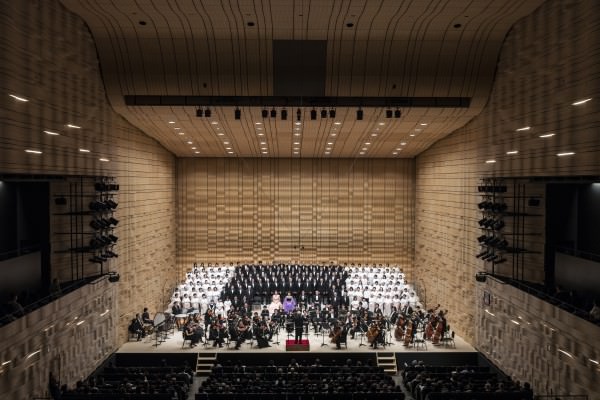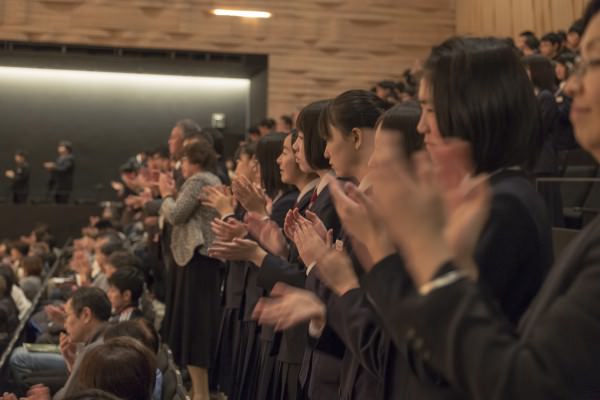Kamaishi municipal hall and information center
2017
●- cultural & educational
This was a project to rebuild the damaged municipal hall of the East Japan great earthquake disaster in 2011. This building consists of a theater (838 seats) and a music hall (218 seats) and the 77m long open space.
| Location | kamaishi, iwate |
| Use | municipal hall and information center |
| Structure | RC+S |
| Scale | - |
| Site area | - |
| Building area | - |
| Total floor area | - |
| Architect | aat+makoto yokomizo architects.inc collaborator : takuji aoshima |
| Structural design | arup japan / mitsuhiro kanada |
| Service engineering | arup japan / hirotaka ogihara |
| Lighting plan | izumi okayasu lighting design office / izumi okayasu |
| Sound engineering | nagata acoustics / chiaki ishiwata |
| Landscape design | - |
| Graphic design | diagram / naoyuki suzuki |
| Interior design | - |
| Construction | - |
| Design period | - |
| Construction period | - |
| Others | stage equipment design : arts space factory toshiya kusaka / furniture design : taiji fujimori atelier taiji fujimori / fire protection engineering : akeno fire research institute hideo nakajima / photo : atsushi okuyama, yoshiyasu saijyo |
