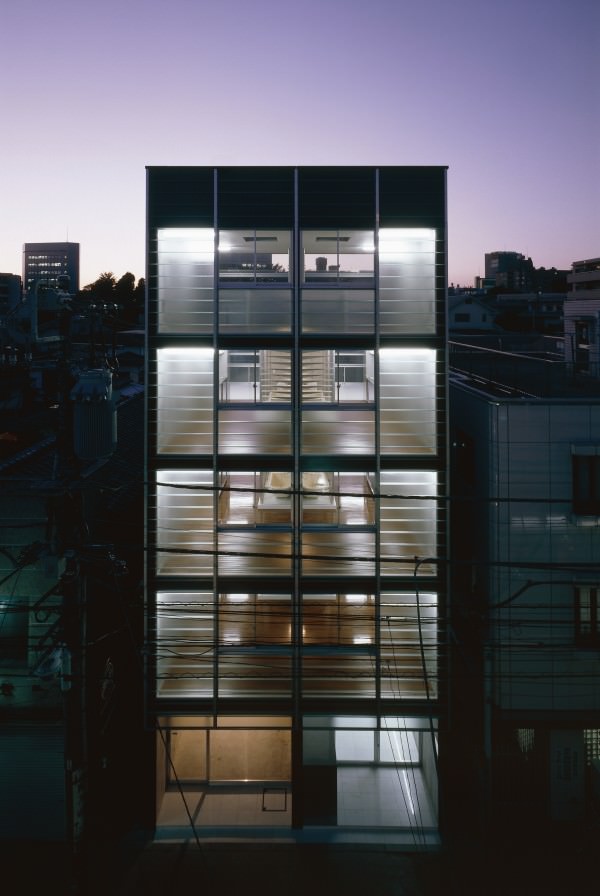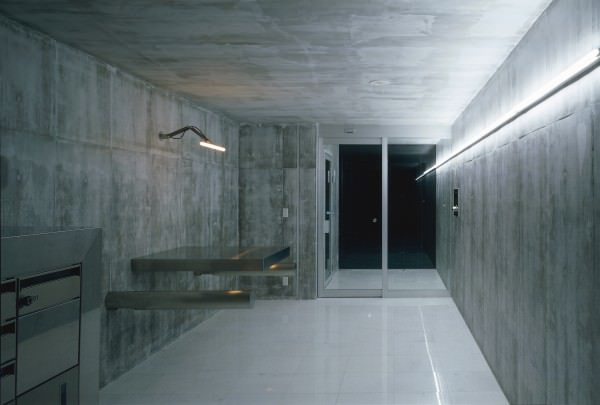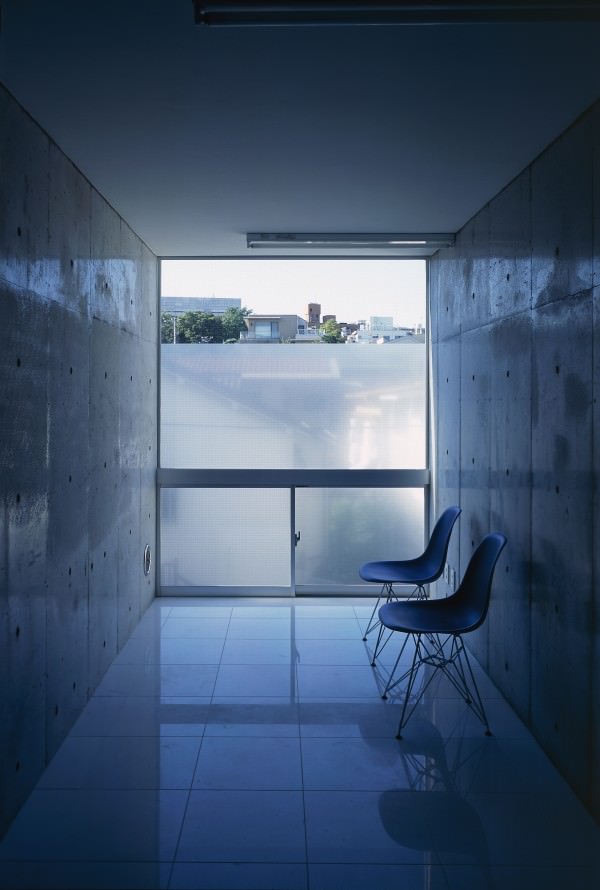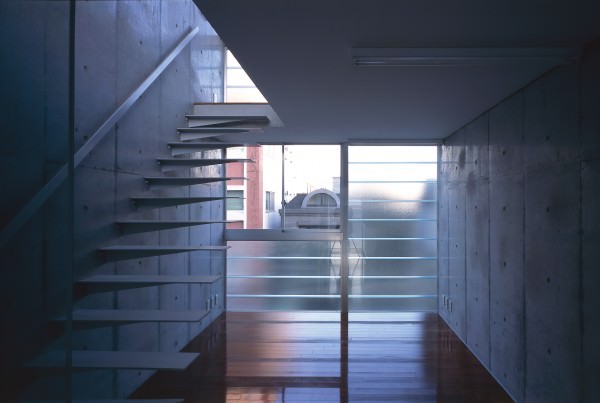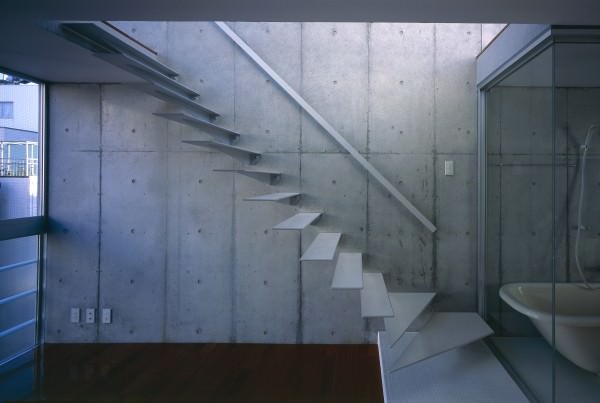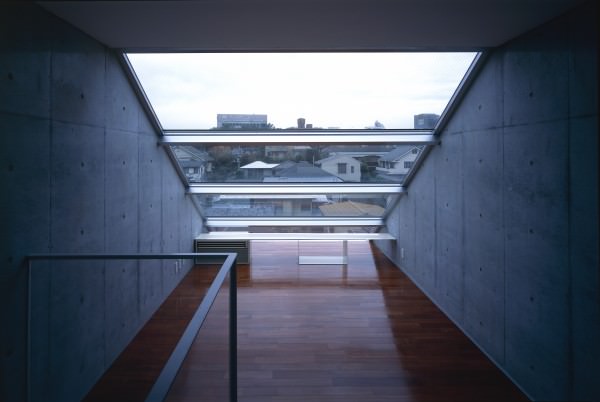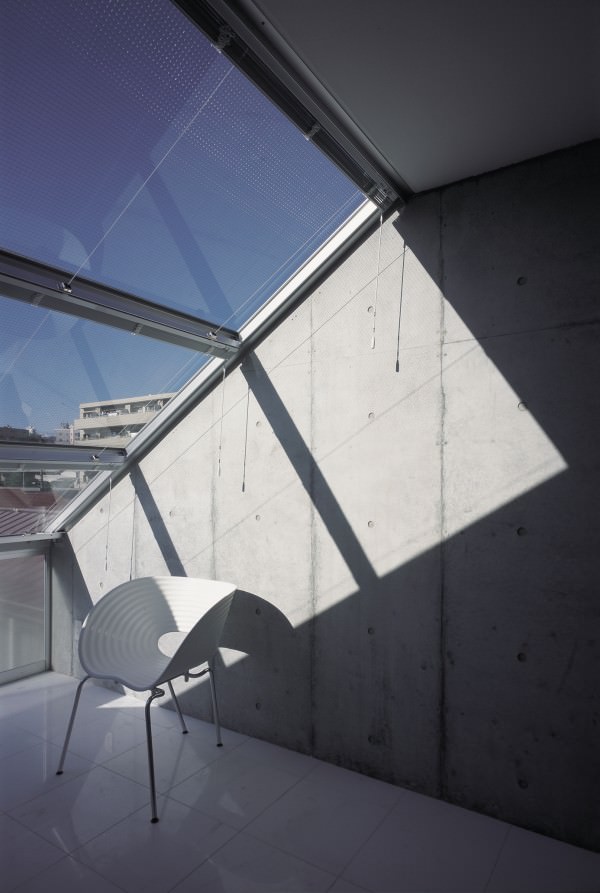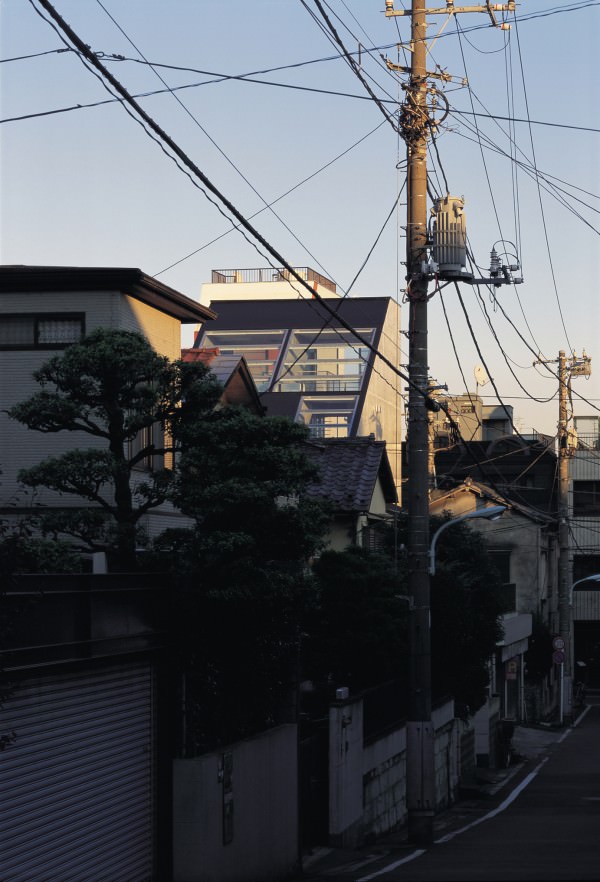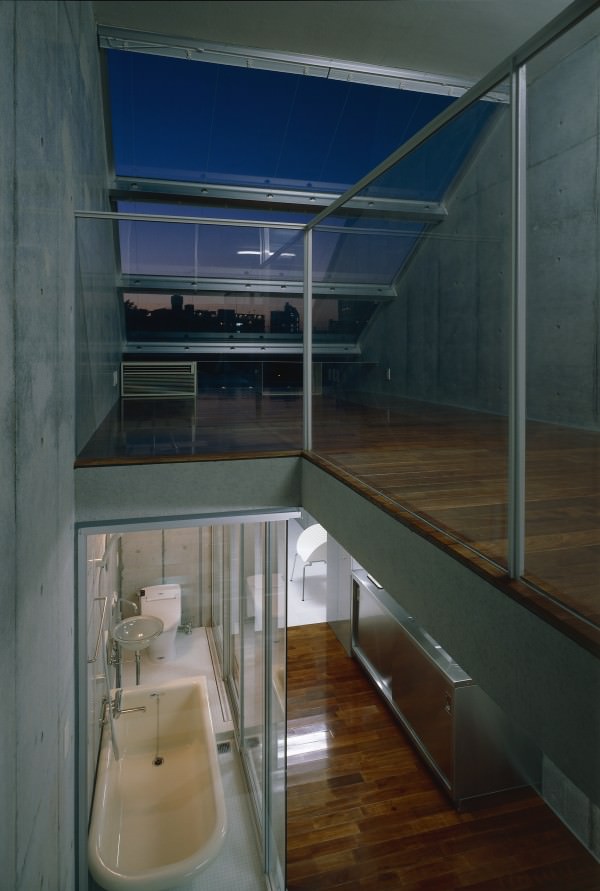HEM
2002
●- collective housing
This is an apartment house for SOHO, facing to the shopping street in the front and the residential quarter in the back. The unit is a long and slender space of 11m in depth. Kitchen and the bathroom set in the center, and the space is divided into working area and the living area.
| Location | Higashi-nakano, Tokyo |
| Use | Residential building |
| Structure | Reinforced concrete |
| Scale | 5 stories |
| Site area | 95.92m2 |
| Building area | 74.15m2 |
| Total floor area | 346.60m2 |
| Architect | aat+makoto yokomizo, architects Inc. |
| Structural design | Arup Japan |
| Service engineering | - |
| Lighting plan | - |
| Sound engineering | - |
| Landscape design | - |
| Graphic design | - |
| Interior design | - |
| Construction | Shin-Nihon Corporation |
| Design period | Nov2001-March2002 |
| Construction period | April2002-Nov2002 |
| Others | - |
