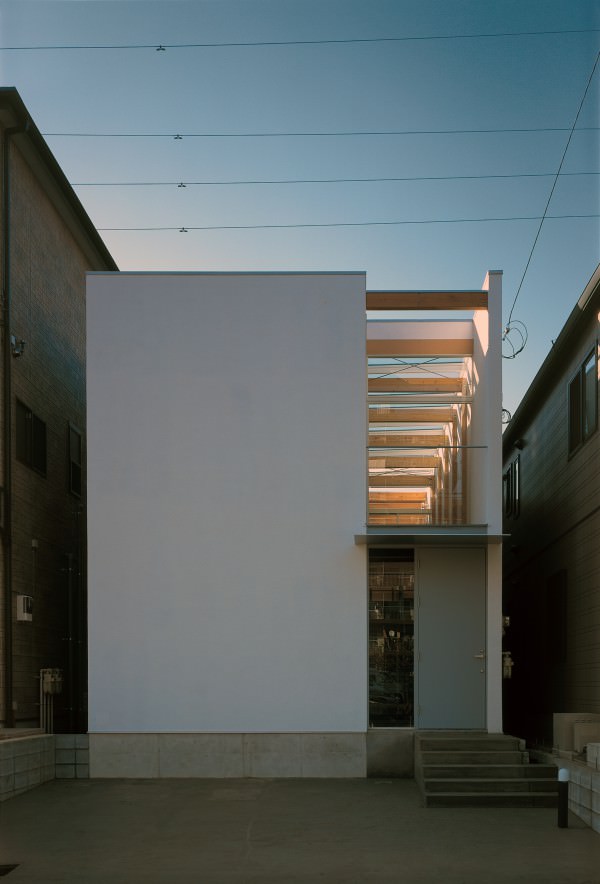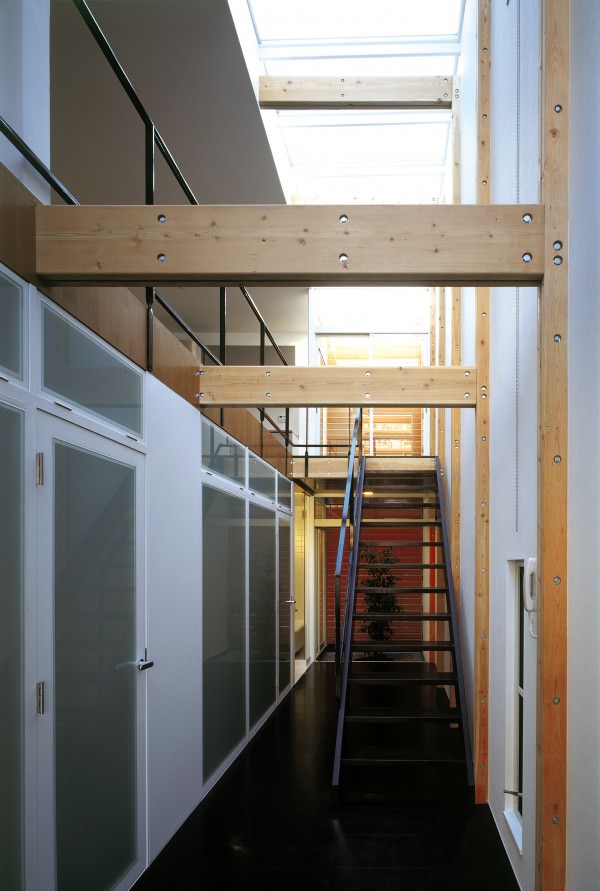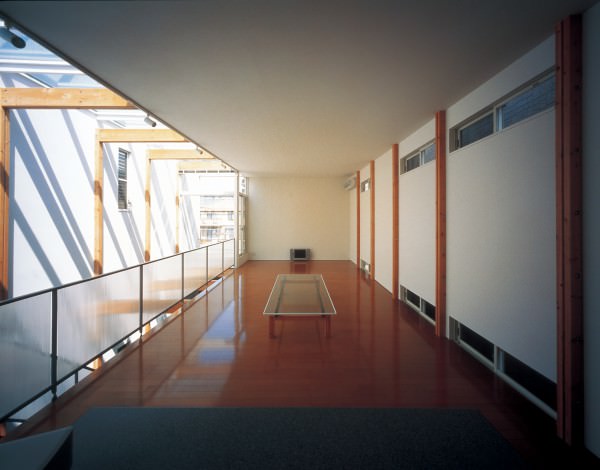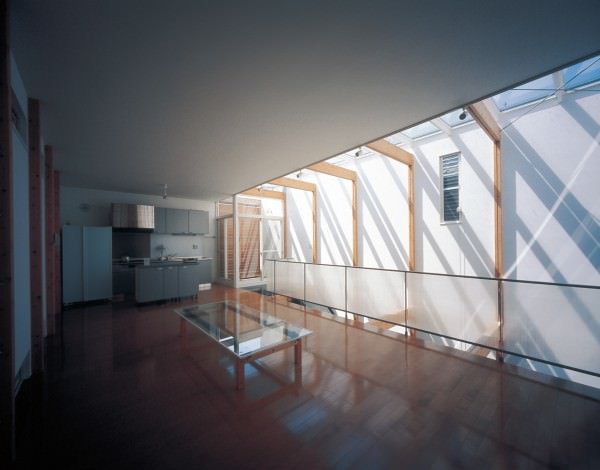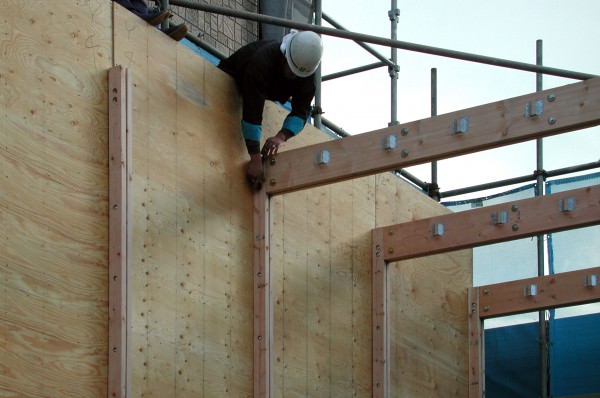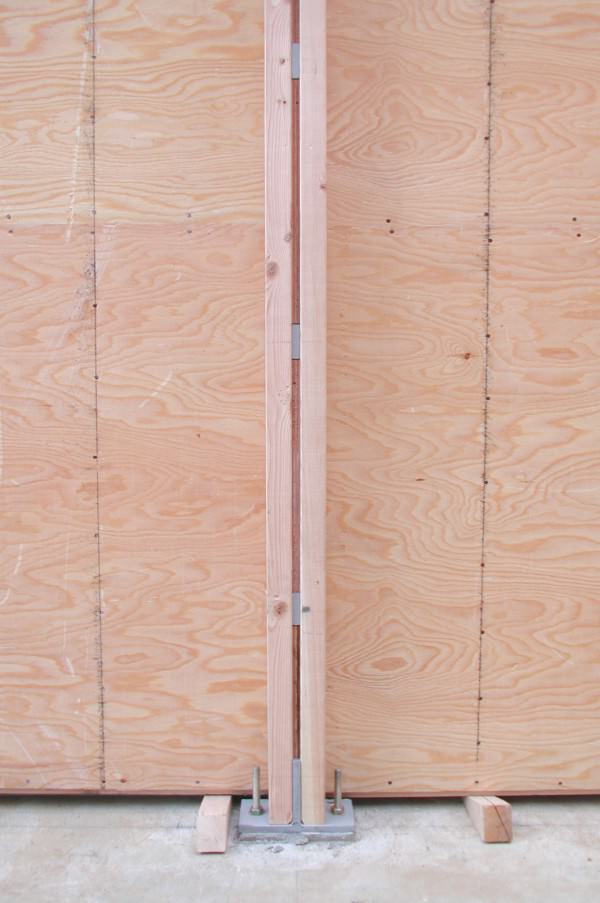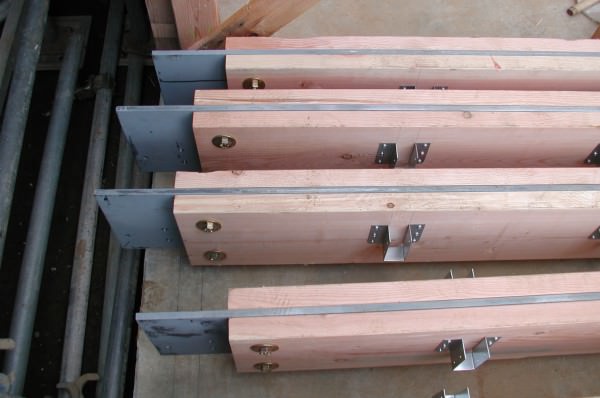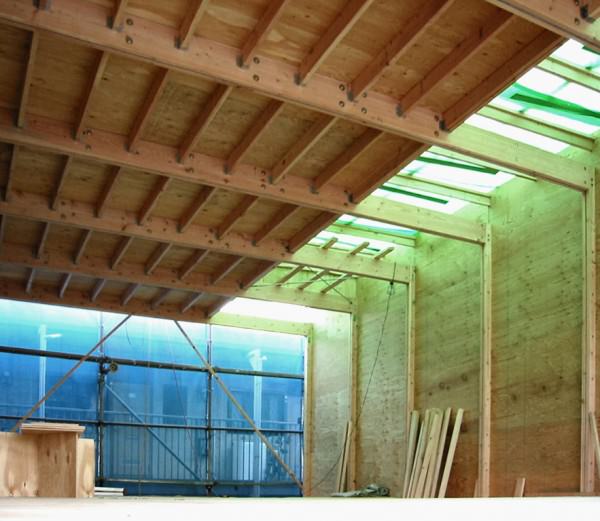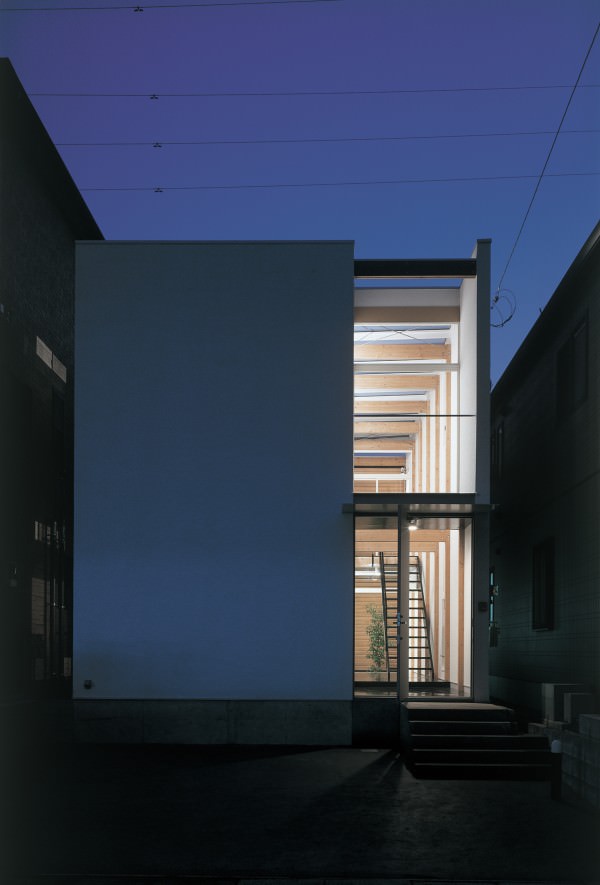FUN
2002
●- private residence
This small house is a prototype of the low cost wooden house that we propose. The structure is a composite beam with steel plate and 2×4 wood plate, a pillar, and a plywood panel for earthquake-proof wall. 2003 Canadian Green Design Award, 2003 Good Design Award.
| Location | Funabashi,Chiba |
| Use | Private house |
| Structure | wooden structure |
| Scale | 2 Stories |
| Site area | 108.37m2 |
| Building area | 56.00m2 |
| Total floor area | 93.83m2 |
| Architect | aat+makoto yokomizo, architects Inc. |
| Structural design | Structured Environment |
| Service engineering | - |
| Lighting plan | - |
| Sound engineering | - |
| Landscape design | - |
| Graphic design | - |
| Interior design | - |
| Construction | - |
| Design period | - |
| Construction period | - |
| Others | - |
