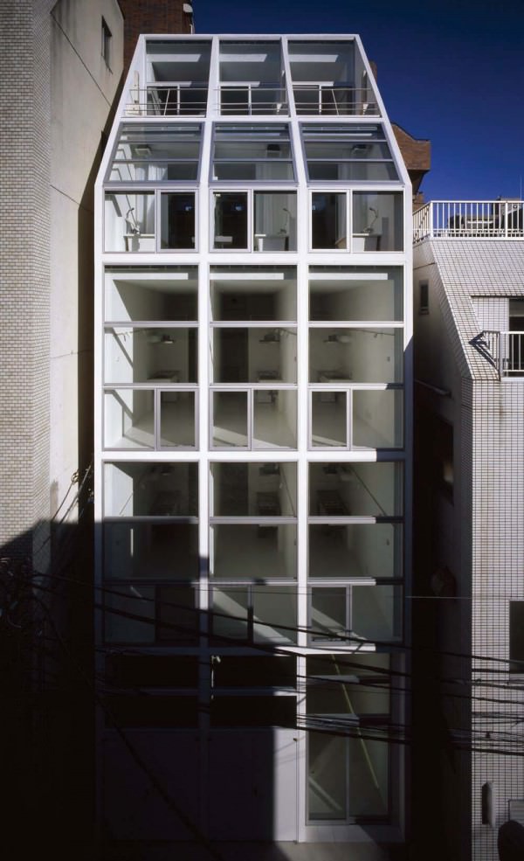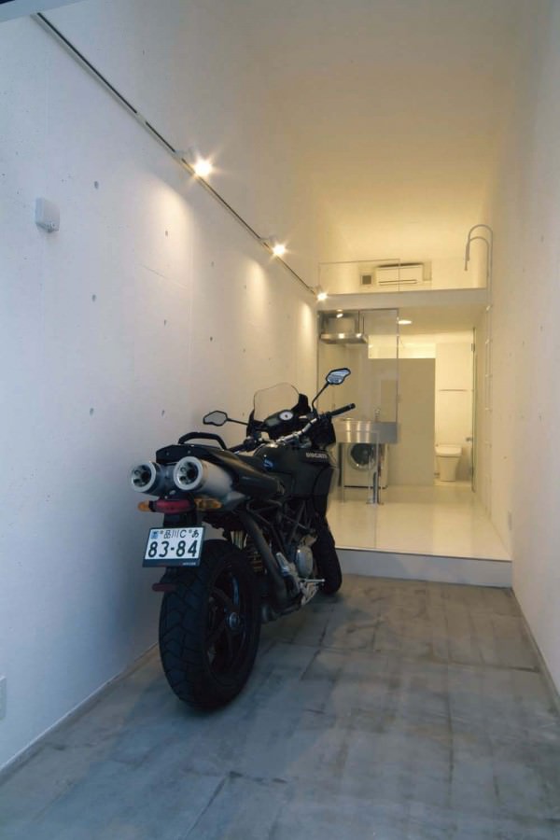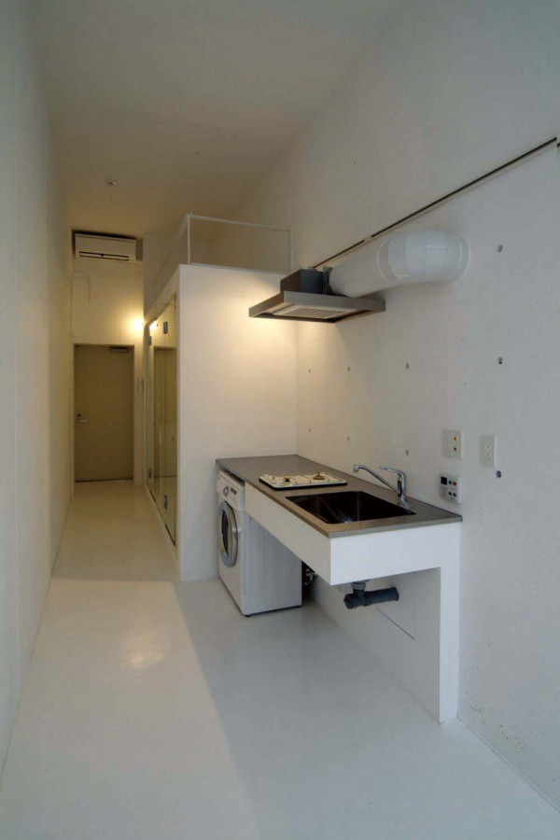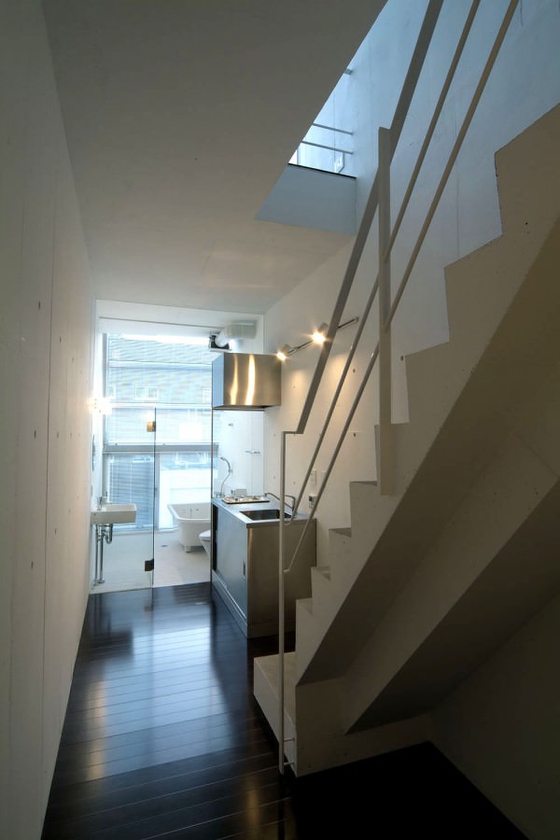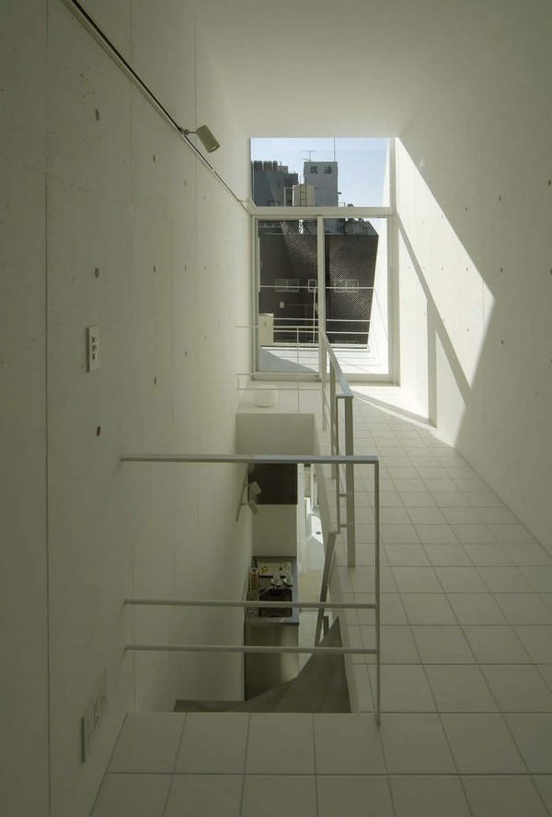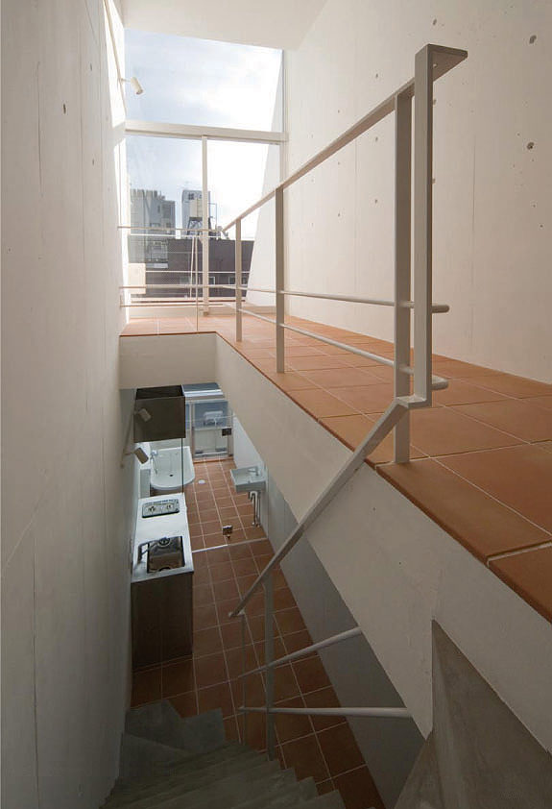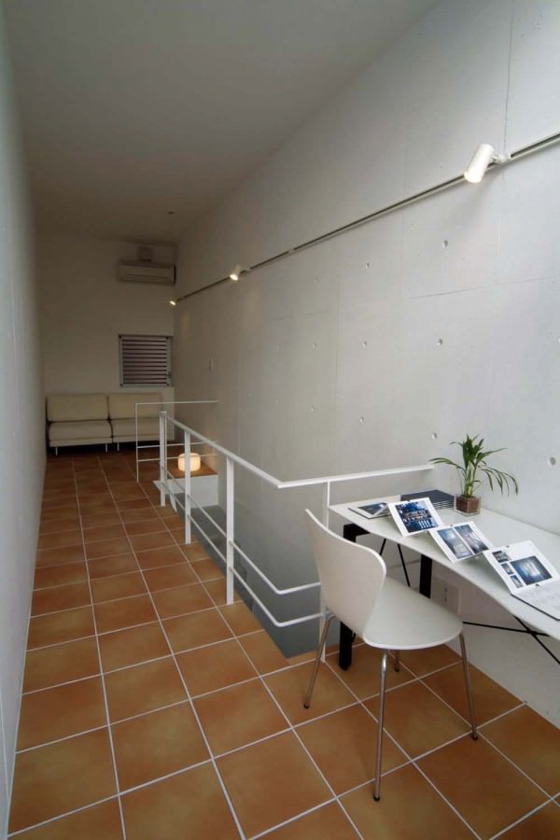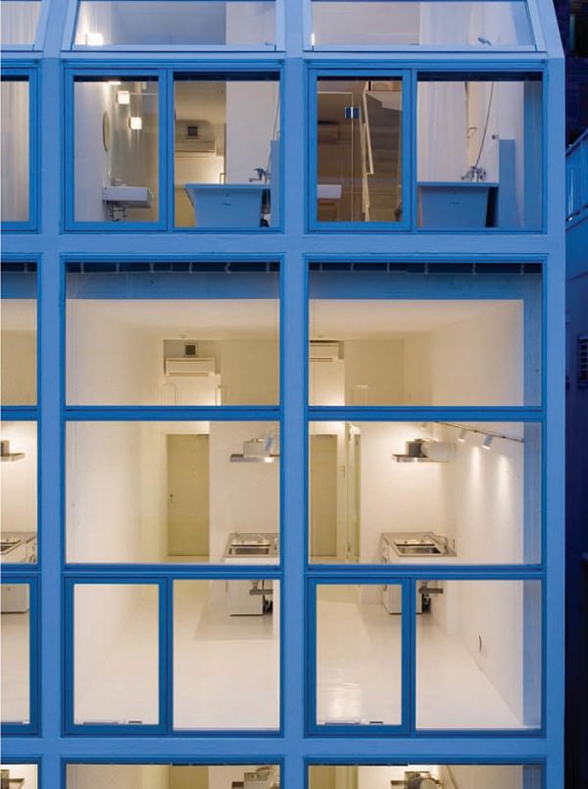AEM
2007
●- collective housing
The site faces south and is surrounded by tall buildings on its three other sides. We propose narrow apartments, almost like corridors. The unit is 9m in length and 1.8m in width. And the ceiling height is double of the width. The tall sash cuts out the outside urban scenery.
| Location | Taito-ku, Tokyo |
| Use | Residential building |
| Structure | Reinforced concrete |
| Scale | 5 stories |
| Site area | 88.89m2 |
| Building area | 64.97m2 |
| Total floor area | 300.56m2 |
| Architect | aat+makoto yokomizo, architects Inc. |
| Structural design | Structured Environment |
| Service engineering | - |
| Lighting plan | - |
| Sound engineering | - |
| Landscape design | - |
| Graphic design | - |
| Interior design | - |
| Construction | - |
| Design period | Sep2005-March2006 |
| Construction period | April2006-Feb2007 |
| Others | - |
