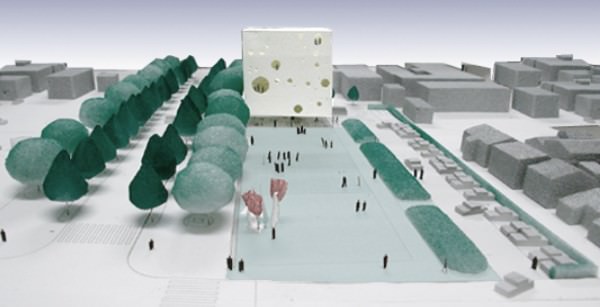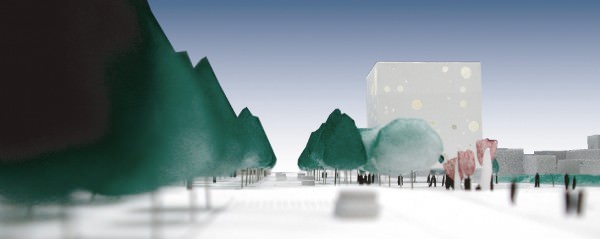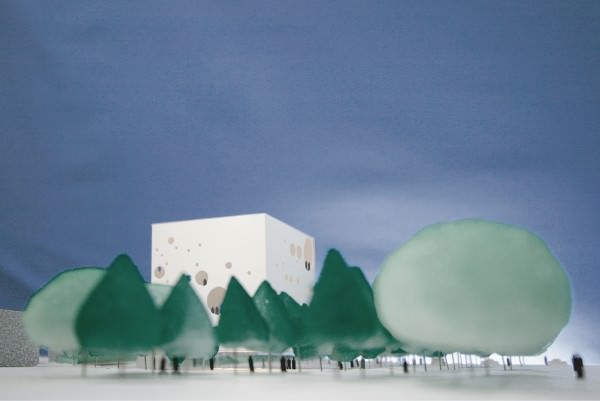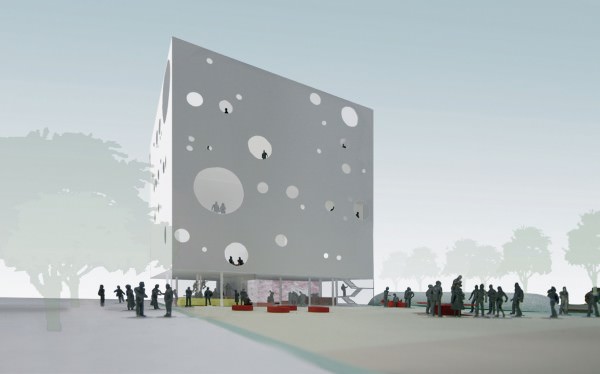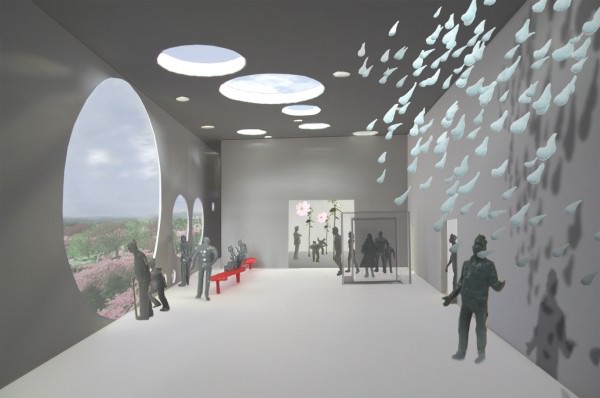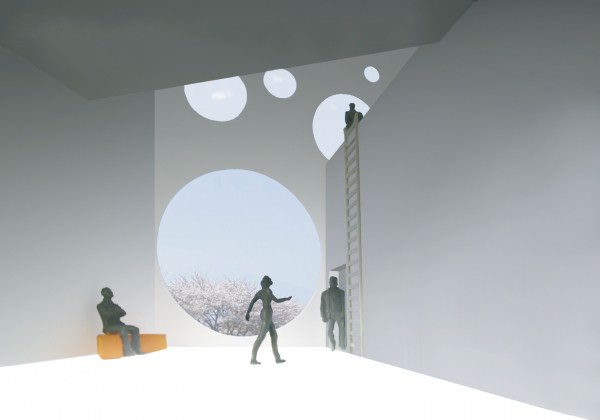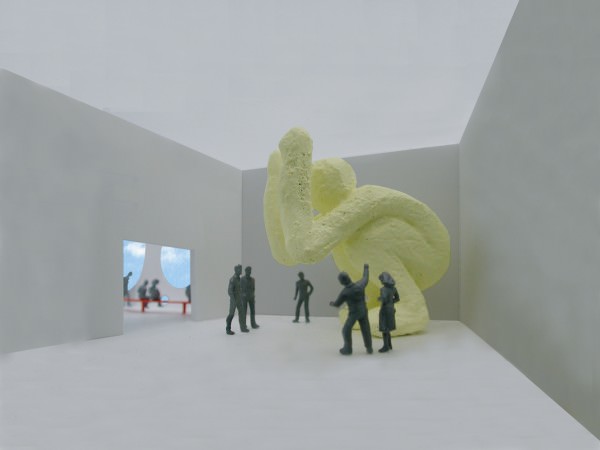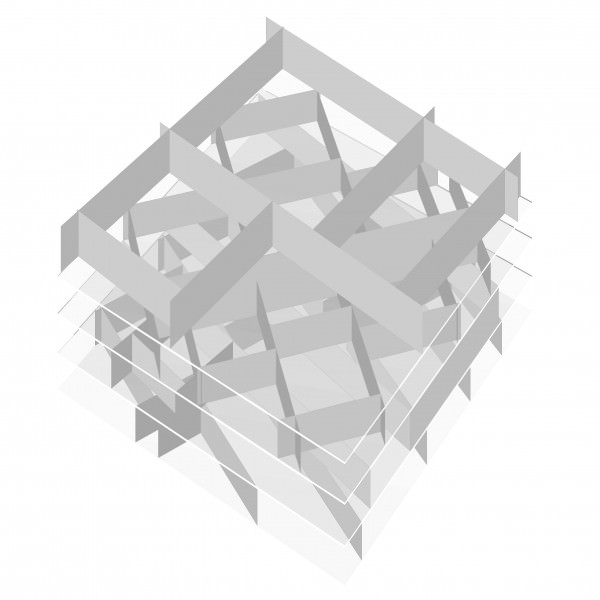Towada Art Center proj.
2005
●- cultural & educational
Art Center with view function and exhibition function. The visitor can touch the modern art work and look about the town from a high position. Such public space will play the role more than the school for children who bear it in the future of the town. The view window of various sizes has been installed on the wall. This feature external becomes new landmark.
| Location | Towada, Aomori pref. |
| Use | museum |
| Structure | Steel structure |
| Scale | - |
| Site area | - |
| Building area | - |
| Total floor area | - |
| Architect | aat+makoto yokomizo, architects Inc. |
| Structural design | Structured Environment |
| Service engineering | - |
| Lighting plan | - |
| Sound engineering | - |
| Landscape design | - |
| Graphic design | - |
| Interior design | - |
| Construction | - |
| Design period | - |
| Construction period | - |
| Others | - |
