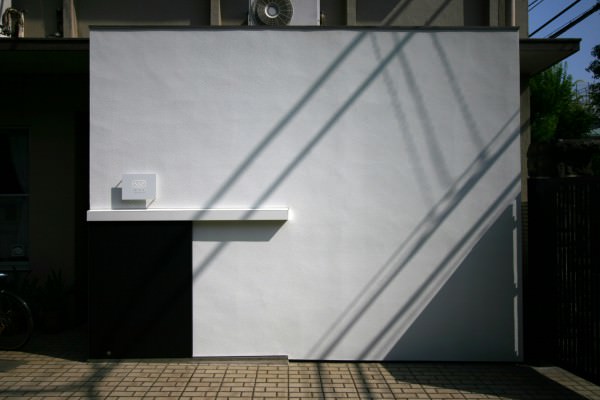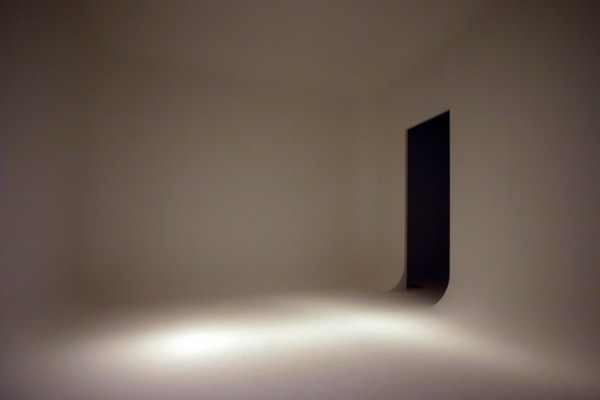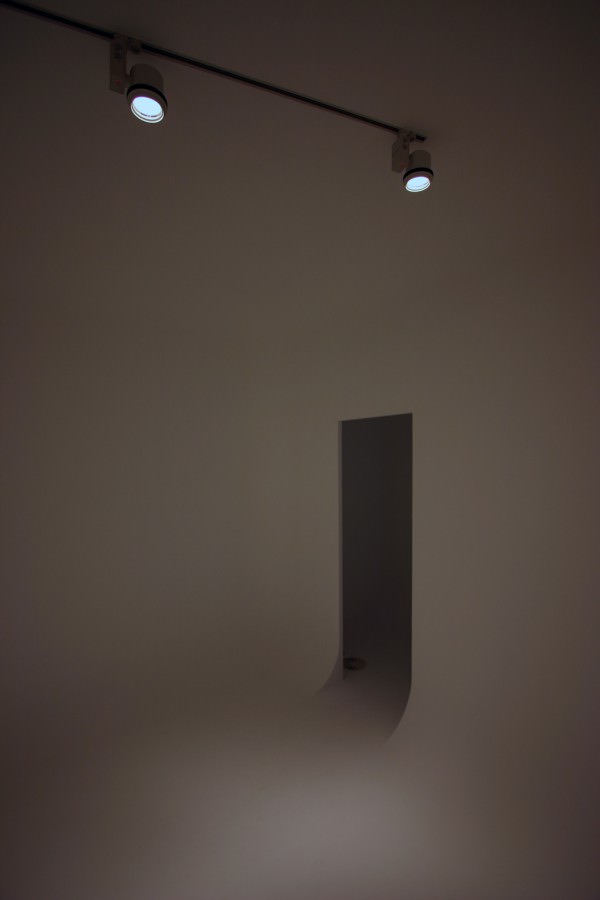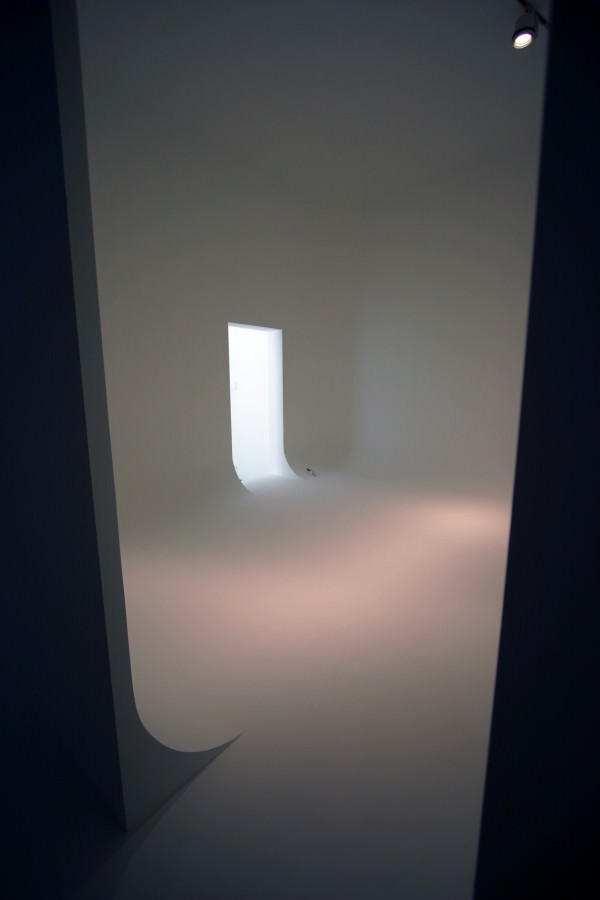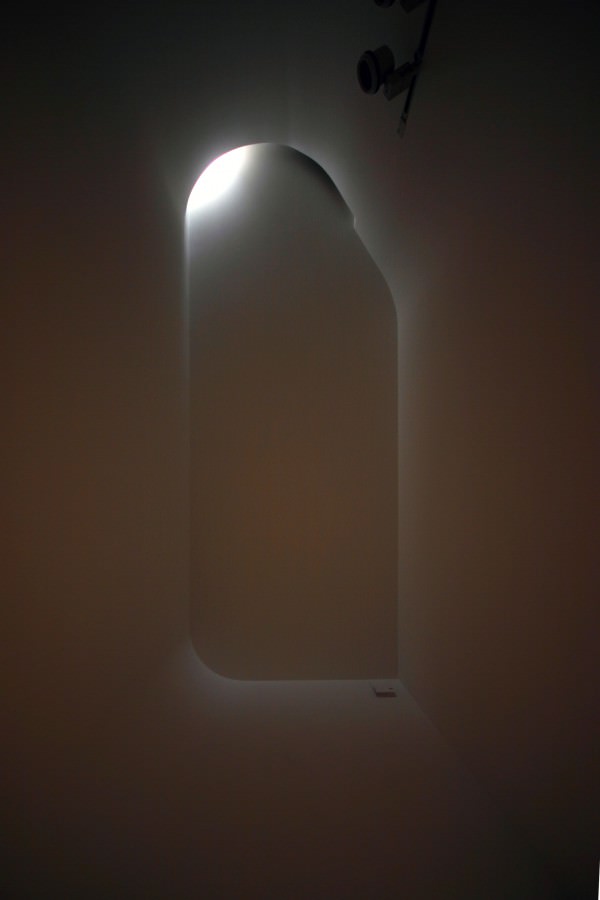Kurenboh
2006
●- cultural & educational
Gallery for photograph which is extended to buddhist temple in Taito Ward, Tokyo. The verge on the wall, the ceiling, and the floor was lost. Ultimate narrowness gradually changes into the extension of infinity when pausing in it. Collaboration work with Yukihiro Yoshiwara.
| Location | Taito-ku, Tokyo |
| Use | Gallery |
| Structure | Wood |
| Scale | 1 story |
| Site area | 18.76m2 |
| Building area | 18.76m2 |
| Total floor area | - |
| Architect | aat+makoto yokomizo, architects Inc. |
| Structural design | - |
| Service engineering | - |
| Lighting plan | - |
| Sound engineering | - |
| Landscape design | - |
| Graphic design | - |
| Interior design | - |
| Construction | Daisaku Construction |
| Design period | - |
| Construction period | May2006-Jul2006 |
| Others | - |
