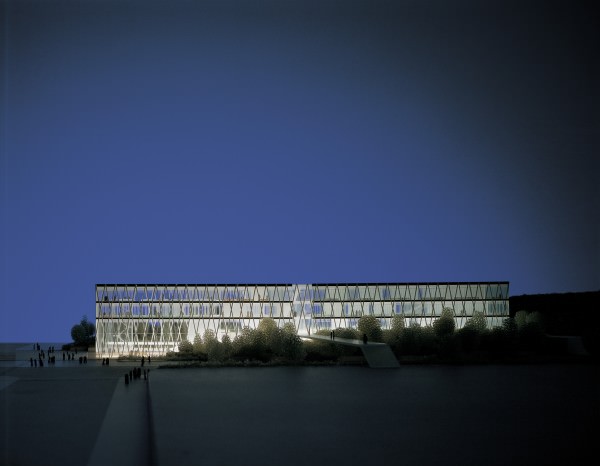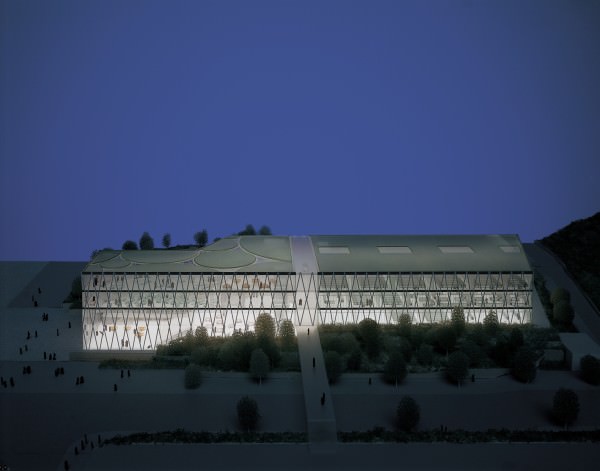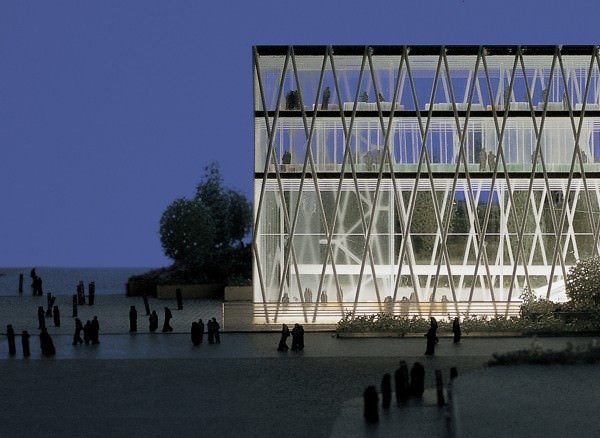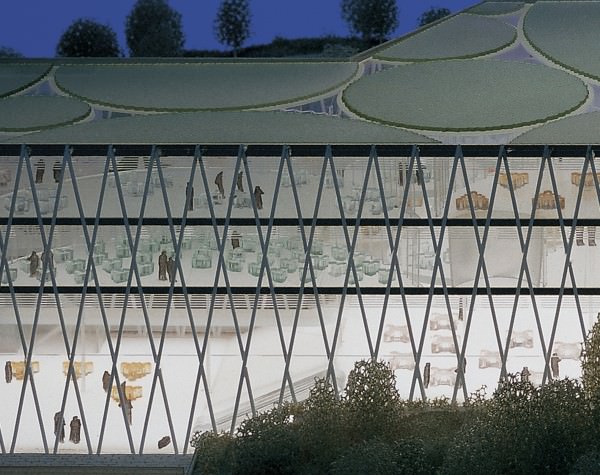Doshisha University proj.
2001
●- cultural & educational
Plan of practice classroom building and media education building in Kyotanabe campus. The two buildings were brought together in a catching low layer as one body. It proposed a homogeneous space by the grid planning and an un-homogeneous space by the circle planning respectively.
| Location | Kyoto |
| Use | - |
| Structure | steel structure + partially reinforced concrete |
| Scale | - |
| Site area | 4,000m2 |
| Building area | 3,440m2 |
| Total floor area | 10,130m2 |
| Architect | aat+makoto yokomizo, architects Inc. + Mitsubishi Research Institute, Inc. |
| Structural design | Mutsuro Sasaki |
| Service engineering | - |
| Lighting plan | - |
| Sound engineering | - |
| Landscape design | - |
| Graphic design | - |
| Interior design | - |
| Construction | - |
| Design period | - |
| Construction period | - |
| Others | - |



