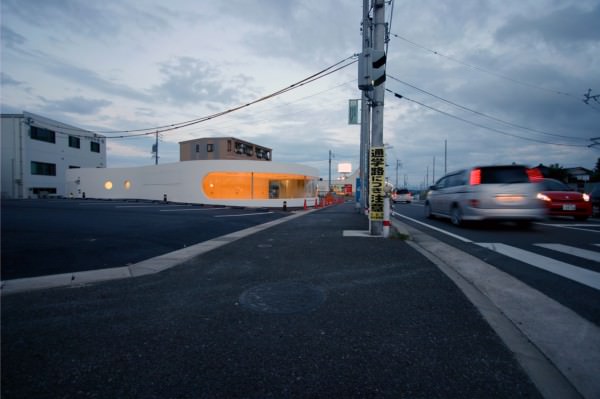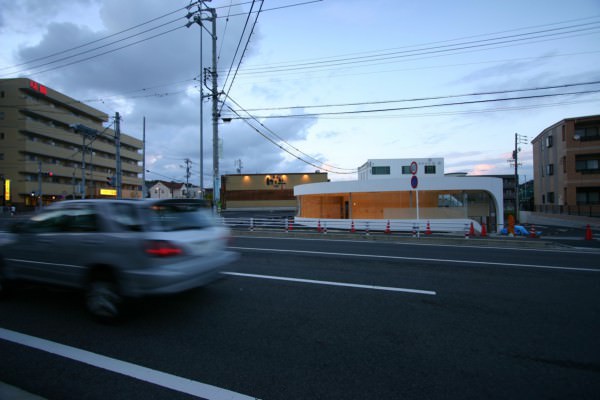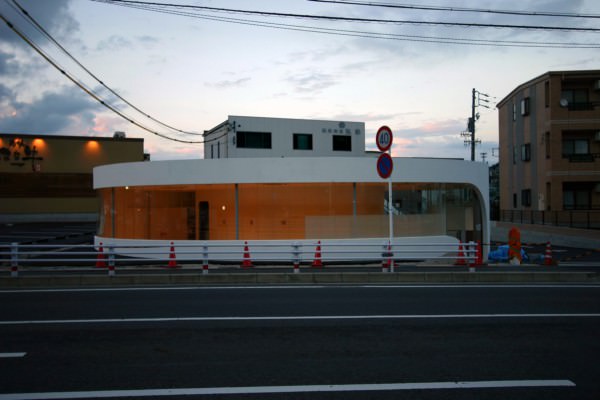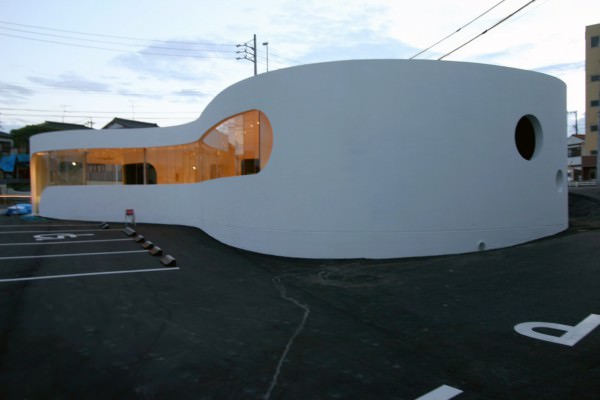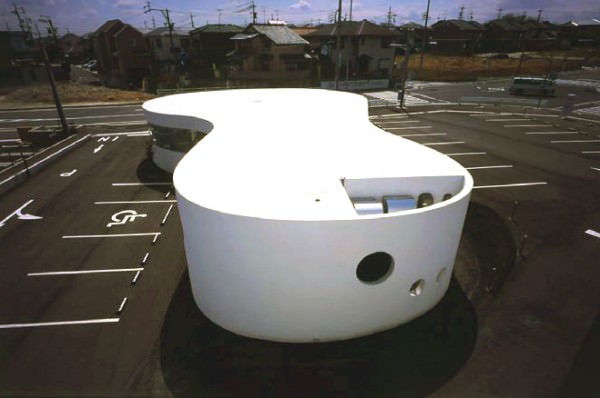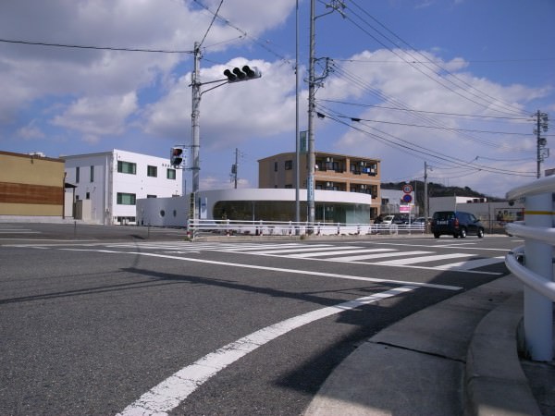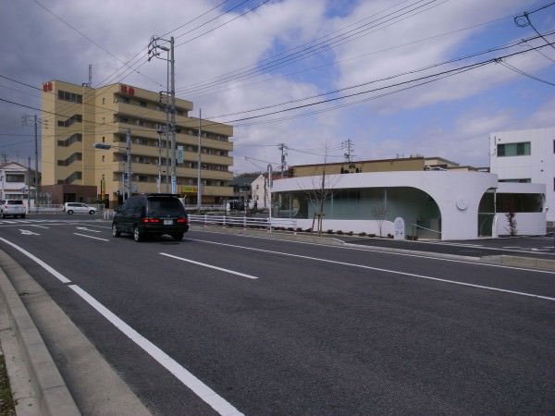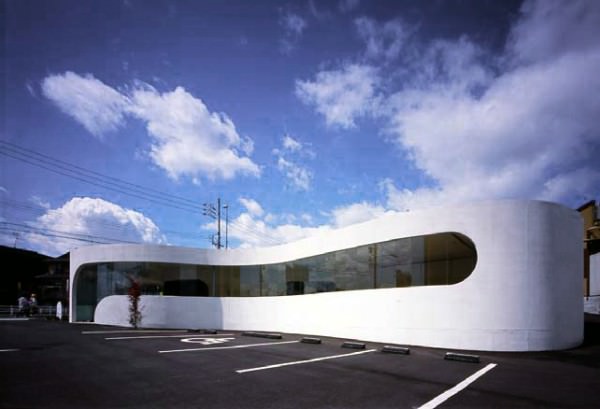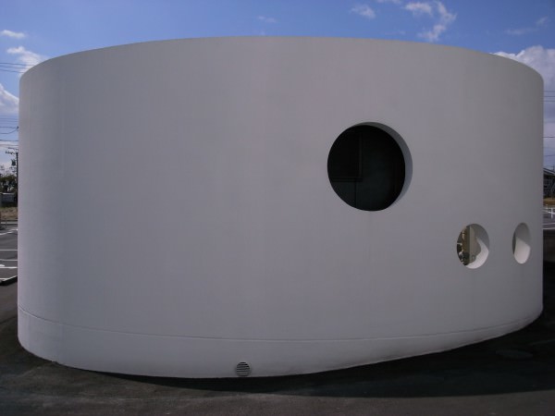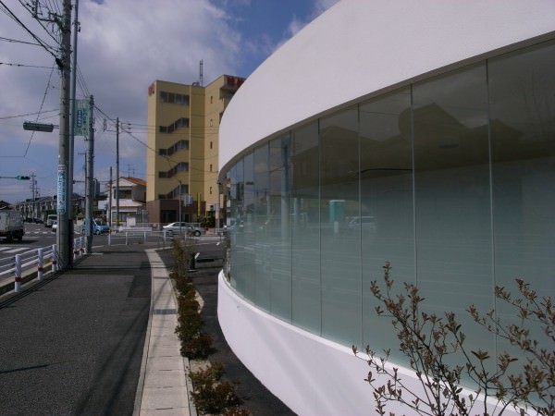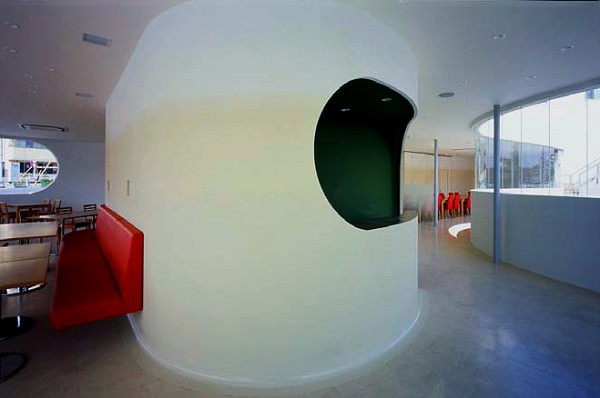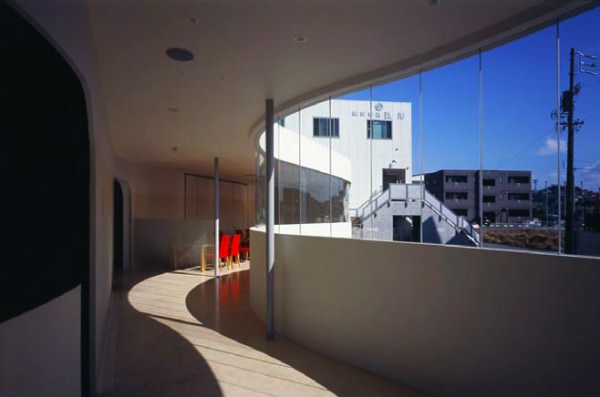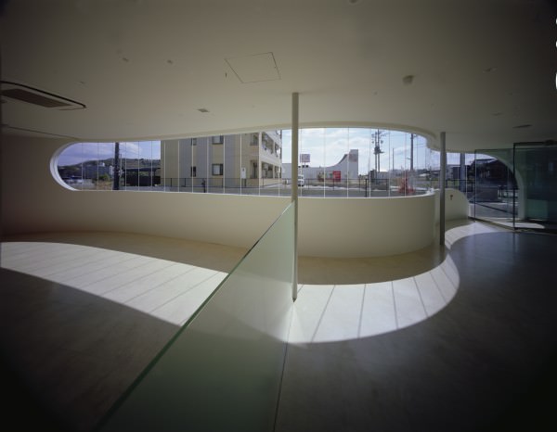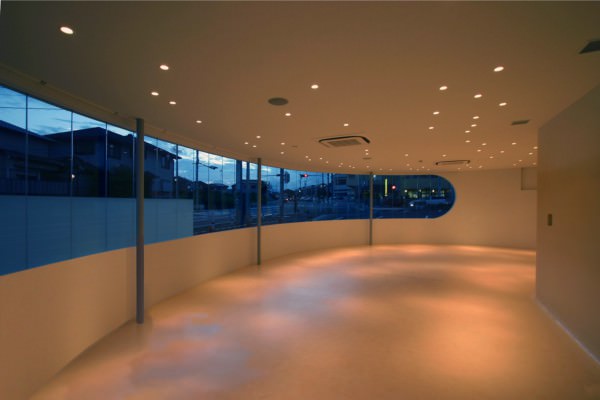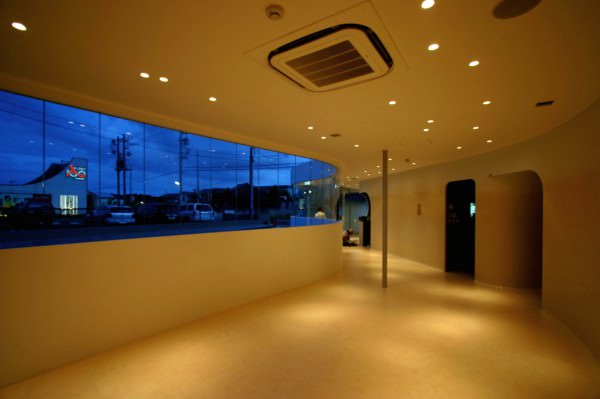NKR
2007
●- commercial
Roadside restaurant. Building without the front is suitable for the location of intersection. It aimed to give a sense of existence not buried in roadside scenery by making it to the curved surface white, and low. Japanese Society of Commercial Space Designers JCD design award 2008 BEST100.
| Location | Nisshin, Aichi Prefecture |
| Use | Restaurant |
| Structure | Reinforced concrete + partially steel structure |
| Scale | 1 story |
| Site area | 652.19㎡ |
| Building area | 237.82㎡ |
| Total floor area | 237.82㎡ |
| Architect | aat+makoto yokomizo, architects Inc. |
| Structural design | Jun Sato |
| Service engineering | - |
| Lighting plan | - |
| Sound engineering | - |
| Landscape design | - |
| Graphic design | - |
| Interior design | - |
| Construction | Shimizu Construction |
| Design period | Dec2005-Dec2006 |
| Construction period | Mar2007-Sep2007 |
| Others | - |
