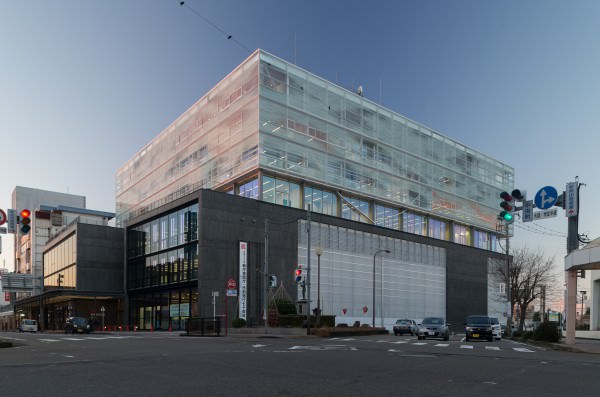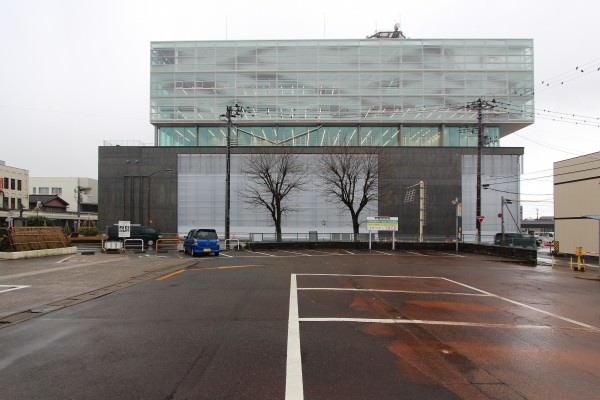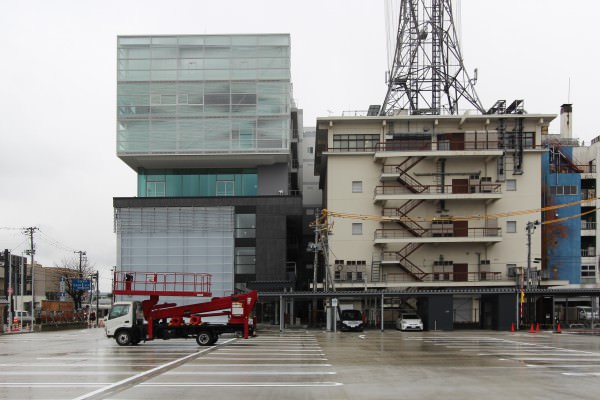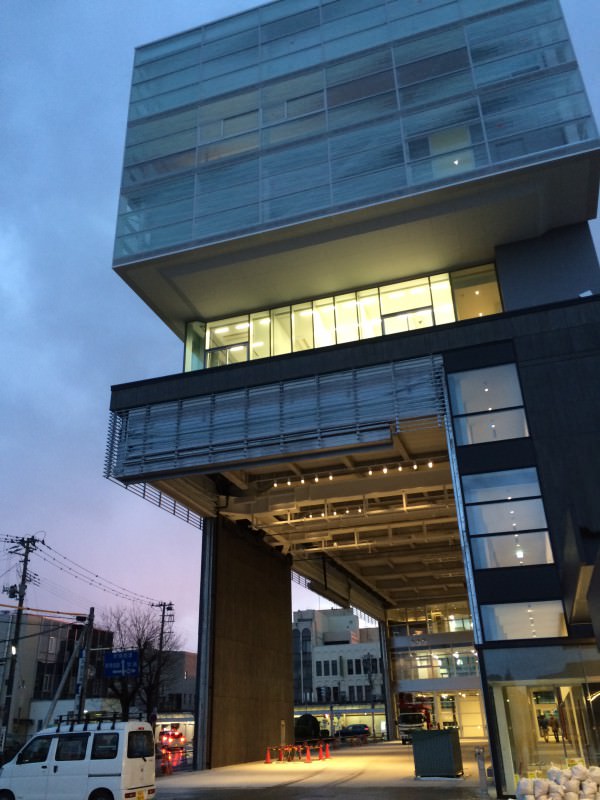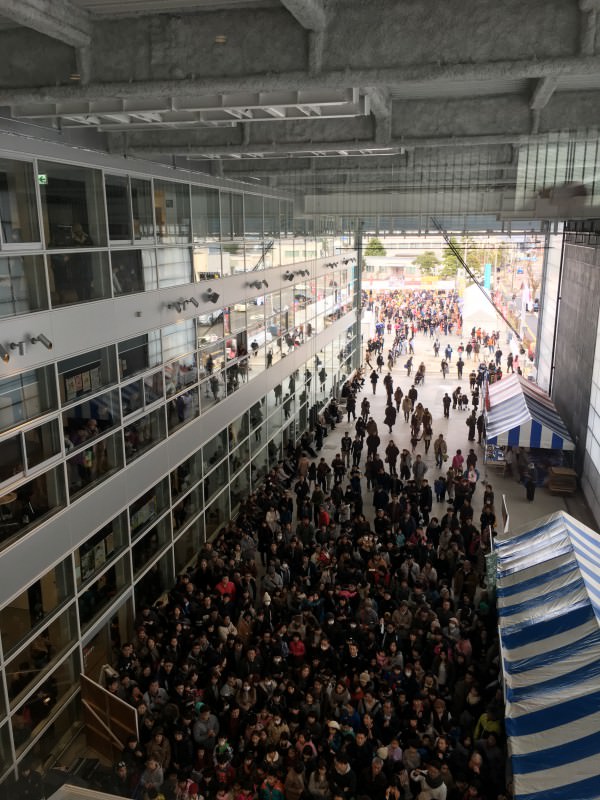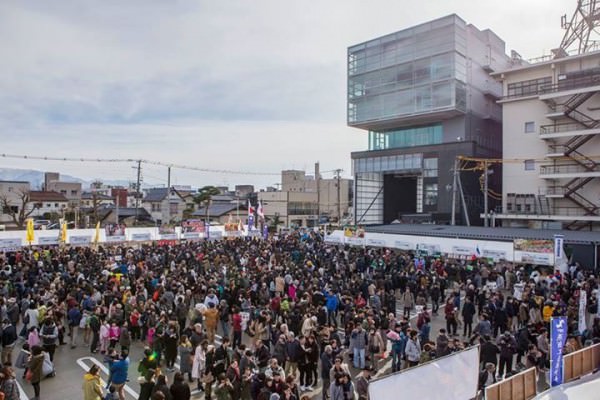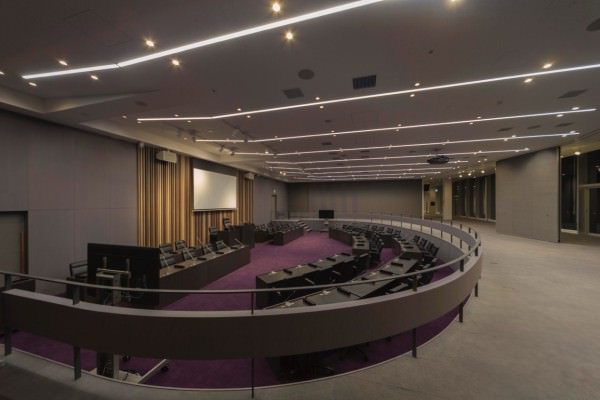Shibata City Hall
2017
●- Office & Other Facilities
The new city hall project of Shibata-shi, Niigata which has 400 years of history as a castle town. This project is expected to become activation of a central city area, and a starting point on which a tourist takes a walk. The building consists of three layers. The high part is a work room which appears like white clouds. The medium-rise part is a parliamentary function. The low layer part has a citizen service function. There is a half-outdoor open space called “FUDANOTSUJI” in the first floor.
| Location | Shibata, Niigata |
| Use | City hall |
| Structure | RC+S |
| Scale | 7 stories 1 basement |
| Site area | 5462.11m2 |
| Building area | 2841m2 |
| Total floor area | 12,995m2 |
| Architect | aat+makoto yokomizo, architects Inc. |
| Structural design | Arup Japan |
| Service engineering | Arup Japan |
| Lighting plan | Arup Japan+YAMADA SHOMEI LIGHTING CO.,LTD. |
| Sound engineering | Nagata Acoustics |
| Landscape design | - |
| Graphic design | DIAGRAM naoyuki suzuki |
| Interior design | Kazuko Fujie Atelier (furniture/ basic design) |
| Construction | Taisei Shibata Ito Joint Venture |
| Design period | April 2012 〜 Dec. 2013 |
| Construction period | July 2014 〜 Dec. 2016 |
| Others | - |
