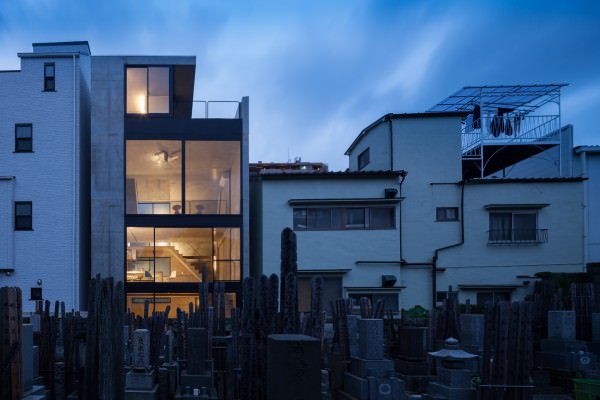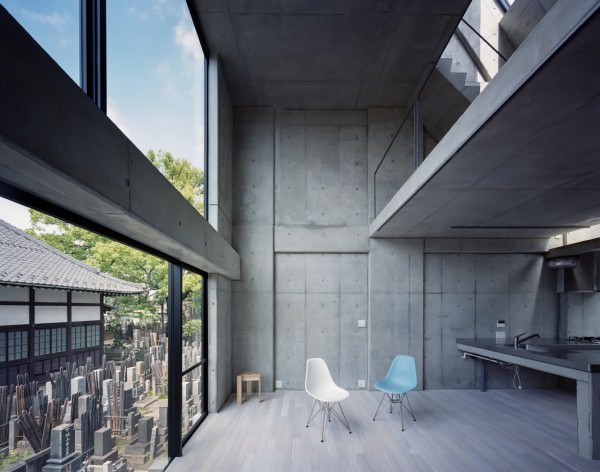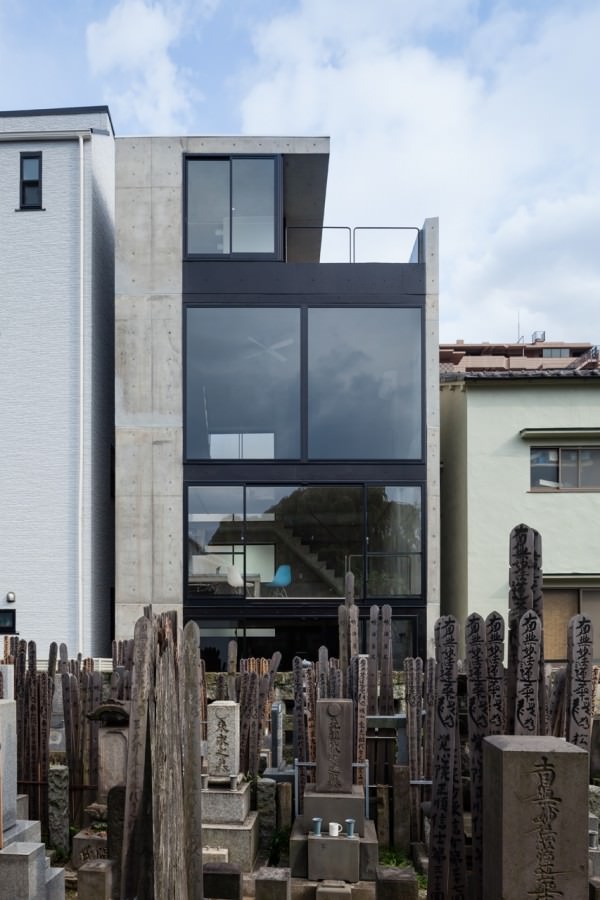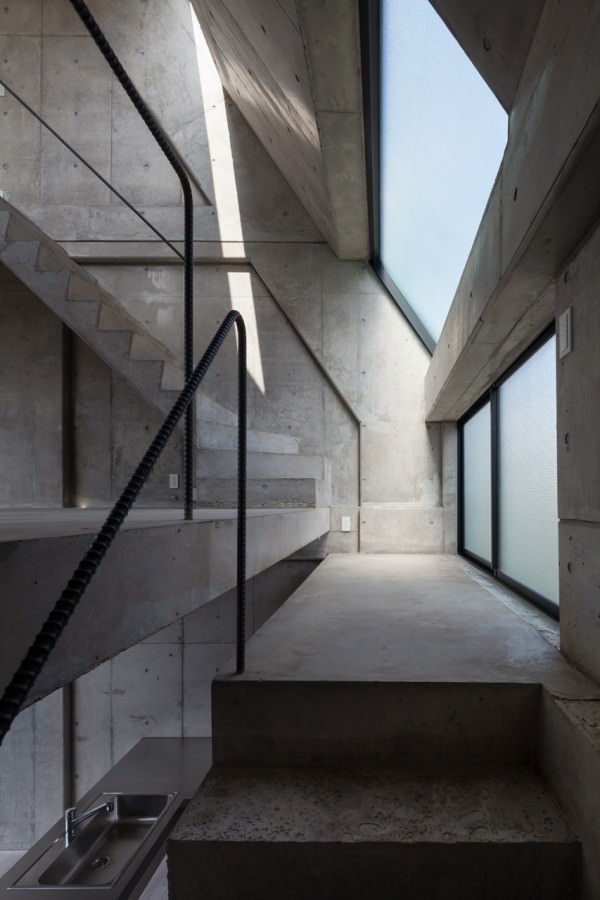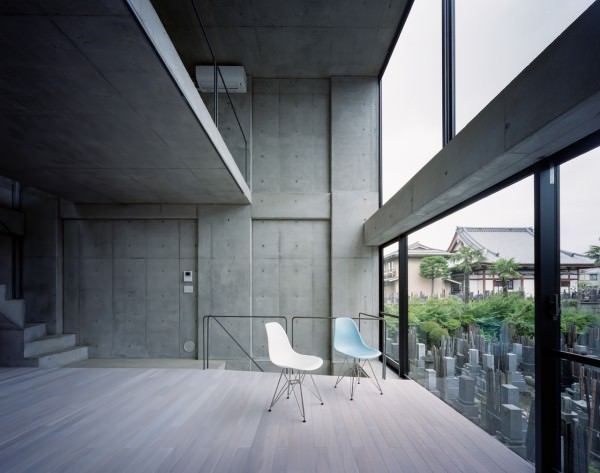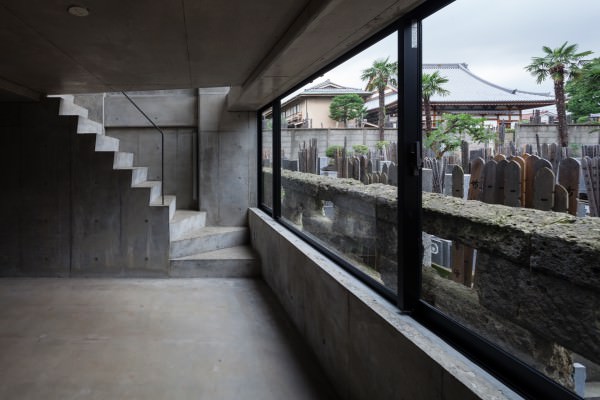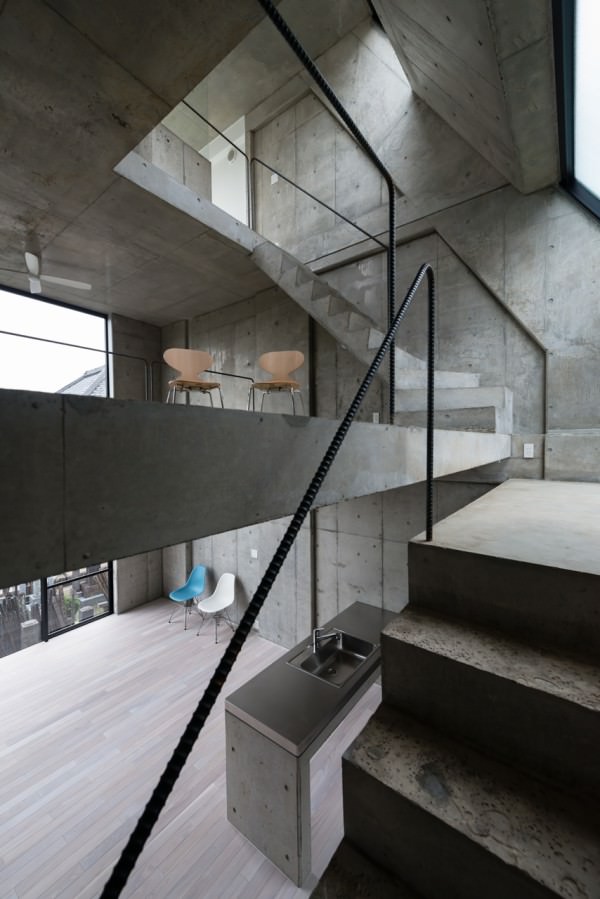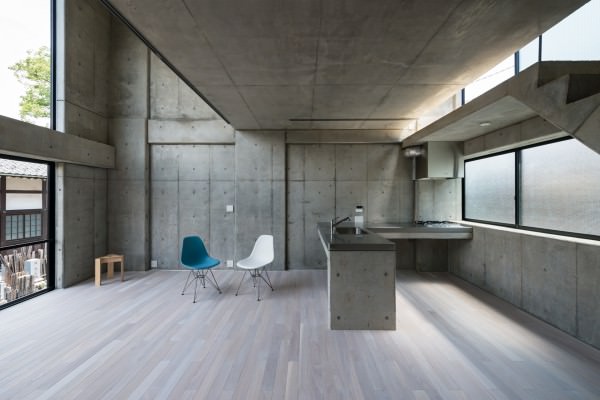YIH
2014
●- private residence
The small house in the depths of the alley of Yanaka, Taitou-ku. From the site facing the temple, the tree of a good persimmon of the shape and big cherry tree are seen over the gravestone. Probably this scenery cannot change so much from the Edo era to the present age. Many temples gather in this neighborhood where approximately 18,000 people live in to 1 square km. In present Tokyo, those graveyard are valuable open spaces. The client spent a limited budget effectively to make the skeleton of the house as a initial setting of the house which will change with the growth of the family in future. It was demanded from the client that we drew out the fascination of the site enough. We planned the plan, the section to contain the spiral kineticism continuing from the alley to the roof.
| Location | yanaka, taito-ku tokyo |
| Use | private residence |
| Structure | reinforced concrete |
| Scale | 4 stories |
| Site area | 43.03 m2 |
| Building area | 34.14 m2 |
| Total floor area | 99.88 m2 |
| Architect | aat+makoto yokomizo, architects Inc. |
| Structural design | miki ozeki |
| Service engineering | - |
| Lighting plan | - |
| Sound engineering | - |
| Landscape design | - |
| Graphic design | - |
| Interior design | - |
| Construction | Eikoh Kensetsu |
| Design period | Dec.2012 - Nov.2013 |
| Construction period | Nov.2013 - July 2014 |
| Others | photo : Shigeo Ogawa |
